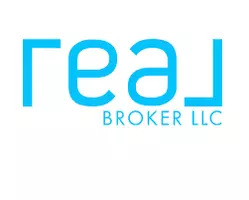$1,052,000
$1,035,000
1.6%For more information regarding the value of a property, please contact us for a free consultation.
4 Beds
3 Baths
2,446 SqFt
SOLD DATE : 05/02/2025
Key Details
Sold Price $1,052,000
Property Type Single Family Home
Sub Type Single Family Residence
Listing Status Sold
Purchase Type For Sale
Square Footage 2,446 sqft
Price per Sqft $430
Subdivision Midwood
MLS Listing ID 4238868
Sold Date 05/02/25
Bedrooms 4
Full Baths 3
Abv Grd Liv Area 2,446
Year Built 1941
Lot Size 8,276 Sqft
Acres 0.19
Property Sub-Type Single Family Residence
Property Description
Renovated in 2020, this 4BR/3BA home offers flexible living with modern updates. The 1st floor bedroom w/ full bath makes a perfect guest suite, office, or playroom. The spacious layout has been designed for both entertaining & everyday life w/ two distinct living areas – a formal sitting room with a cozy wood burning fireplace that opens effortlessly to the dining area and kitchen, and a more tucked-away family room perfect for movie nights or relaxed lounging. The custom kitchen is a true centerpiece of the home w/ abundant cabinetry, a large pantry cabinet & dedicated beverage station for morning coffee or evening cocktails. Upstairs features the spacious primary suite w/ custom walk-in closet, two add't bedrooms w/ jack&Jill bath & a large loft ideal for lounge, play, or homework. Enjoy the private, fenced backyard w/ mature trees providing shade and serenity, detached 2-car garage w/ automatic gate & being only minutes from CLTs most popular dining, shopping, entertainment & more
Location
State NC
County Mecklenburg
Zoning N1-C
Rooms
Main Level Bedrooms 1
Interior
Interior Features Cable Prewire, Kitchen Island, Open Floorplan, Walk-In Closet(s)
Heating Heat Pump
Cooling Central Air, Heat Pump
Flooring Carpet, Tile, Wood
Fireplaces Type Family Room, Gas, Living Room, Wood Burning
Fireplace true
Appliance Bar Fridge, Dishwasher, Disposal, Electric Water Heater, Microwave
Laundry Inside, Laundry Room, Main Level
Exterior
Garage Spaces 2.0
Fence Fenced
Utilities Available Cable Available
Roof Type Shingle
Street Surface Concrete,Paved
Porch Covered, Front Porch, Patio
Garage true
Building
Foundation Crawl Space
Sewer Public Sewer
Water City
Level or Stories Two
Structure Type Brick Partial,Fiber Cement
New Construction false
Schools
Elementary Schools Unspecified
Middle Schools Unspecified
High Schools Unspecified
Others
Senior Community false
Special Listing Condition None
Read Less Info
Want to know what your home might be worth? Contact us for a FREE valuation!

Our team is ready to help you sell your home for the highest possible price ASAP
© 2025 Listings courtesy of Canopy MLS as distributed by MLS GRID. All Rights Reserved.
Bought with Bobby Sisk • Nestlewood Realty, LLC
GET MORE INFORMATION








