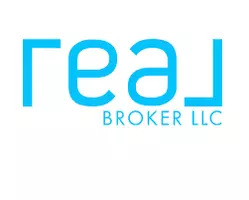$480,000
$495,000
3.0%For more information regarding the value of a property, please contact us for a free consultation.
2 Beds
1 Bath
995 SqFt
SOLD DATE : 05/02/2025
Key Details
Sold Price $480,000
Property Type Single Family Home
Sub Type Single Family Residence
Listing Status Sold
Purchase Type For Sale
Square Footage 995 sqft
Price per Sqft $482
Subdivision Wilmore
MLS Listing ID 4220970
Sold Date 05/02/25
Bedrooms 2
Full Baths 1
Construction Status Completed
Abv Grd Liv Area 995
Year Built 1955
Lot Size 7,840 Sqft
Acres 0.18
Property Sub-Type Single Family Residence
Property Description
Beautifully updated ranch in charming Wilmore! This 2 bedroom, 1 bathroom home features hardwoods & tile throughout and updated lighting. The spacious kitchen has soft close shaker style cabinetry with pull outs, granite countertops, stainless steel appliances (fridge included!), an island with bar seating and attached dining room. There are two sizable bedrooms and a bathroom that was fully remodeled in 2022. The bathroom is equipped with marble tile, 30-in blue vanity, a soaker tub / shower, gold fixtures and a linen closet. There is an additional unheated 60-sqft utility room with laundry and amazing storage space! The backyard has a 6-ft wood privacy fence, shed, fire pit area and deck. 2023 HVAC system, 2023 tankless hot water heater, & 2018 roof. Conveniently located within 1 mile of Uptown, SouthEnd, Mint Street, local parks and so much more! Qualifies for 100% financing and up to $20,000 in assistance!
Location
State NC
County Mecklenburg
Zoning N1-C
Rooms
Main Level Bedrooms 2
Interior
Interior Features Attic Other
Heating Forced Air
Cooling Central Air
Flooring Marble, Tile, Wood
Fireplace false
Appliance Dishwasher, Gas Range, Microwave, Refrigerator, Tankless Water Heater
Laundry Electric Dryer Hookup, Utility Room, Main Level, Washer Hookup
Exterior
Fence Back Yard, Fenced, Wood
Community Features Playground, Sidewalks, Street Lights
Utilities Available Electricity Connected, Natural Gas
Street Surface Concrete,Paved
Porch Deck
Garage false
Building
Foundation Crawl Space
Sewer Public Sewer
Water City
Level or Stories One
Structure Type Brick Partial,Vinyl
New Construction false
Construction Status Completed
Schools
Elementary Schools Dilworth
Middle Schools Sedgefield
High Schools Myers Park
Others
Senior Community false
Acceptable Financing Cash, Conventional, FHA, VA Loan
Listing Terms Cash, Conventional, FHA, VA Loan
Special Listing Condition None
Read Less Info
Want to know what your home might be worth? Contact us for a FREE valuation!

Our team is ready to help you sell your home for the highest possible price ASAP
© 2025 Listings courtesy of Canopy MLS as distributed by MLS GRID. All Rights Reserved.
Bought with Gail Vogel • Keller Williams South Park
GET MORE INFORMATION








