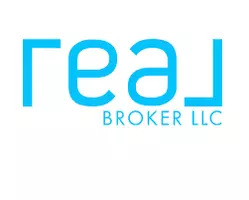$580,000
$599,000
3.2%For more information regarding the value of a property, please contact us for a free consultation.
2 Beds
3 Baths
1,715 SqFt
SOLD DATE : 05/02/2025
Key Details
Sold Price $580,000
Property Type Townhouse
Sub Type Townhouse
Listing Status Sold
Purchase Type For Sale
Square Footage 1,715 sqft
Price per Sqft $338
Subdivision Belmont
MLS Listing ID 4223793
Sold Date 05/02/25
Bedrooms 2
Full Baths 2
Half Baths 1
HOA Fees $285/mo
HOA Y/N 1
Abv Grd Liv Area 1,715
Year Built 2019
Lot Size 1,306 Sqft
Acres 0.03
Property Sub-Type Townhouse
Property Description
A rooftop terrace with unparalleled views of Charlotte's skyline highlights this one of kind townhome.The end unit is full of light offering city views from the living room, primary bedroom & roof top. Spacious main level w/ open floor plan is perfect for entertaining. Kitchen features new SS appliances, quartz countertops, tile backsplash, custom cabinets & gas range. Upper level boasts the primary bedroom & ensuite bath w/double vanity, oversized tile shower & built-in storage. Secondary bedroom & second full bath complete the upper level. Amazing turfed roof top terrace is the perfect place for morning coffee, evening libations or grilling out all while surrounded by breathtaking views of the Queen City. The fenced, turfed back yard is complete with mature landscaping & is a rare find for a townhome! Entry level 2 car tandem garage w/additional storage. Less than 1/4 mile from uptown!Minutes from Noda, Midwood, Camp North End, Optomist Hall & Little Sugar Greenway! LOCATION!
Location
State NC
County Mecklenburg
Building/Complex Name Cityscape Towns
Zoning UR-2(CD)
Interior
Interior Features Kitchen Island, Open Floorplan, Walk-In Closet(s)
Heating Forced Air
Cooling Central Air
Flooring Tile, Wood
Fireplace false
Appliance Dishwasher, Disposal, Gas Cooktop, Gas Oven, Refrigerator with Ice Maker, Tankless Water Heater
Laundry In Hall, Upper Level
Exterior
Exterior Feature Rooftop Terrace
Garage Spaces 2.0
Fence Back Yard, Fenced
Street Surface Concrete,Paved
Porch Terrace
Garage true
Building
Lot Description Views
Foundation Slab
Sewer Public Sewer
Water City
Level or Stories Three
Structure Type Brick Partial,Hardboard Siding
New Construction false
Schools
Elementary Schools Unspecified
Middle Schools Unspecified
High Schools Unspecified
Others
Senior Community false
Special Listing Condition None
Read Less Info
Want to know what your home might be worth? Contact us for a FREE valuation!

Our team is ready to help you sell your home for the highest possible price ASAP
© 2025 Listings courtesy of Canopy MLS as distributed by MLS GRID. All Rights Reserved.
Bought with Beth Preston • EXP Realty LLC Mooresville
GET MORE INFORMATION








