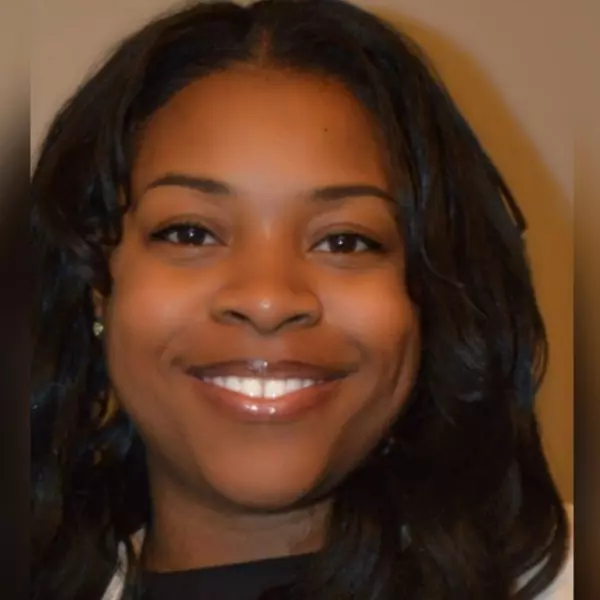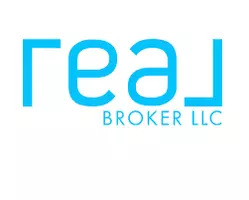$575,000
$525,000
9.5%For more information regarding the value of a property, please contact us for a free consultation.
4 Beds
2 Baths
1,495 SqFt
SOLD DATE : 05/01/2025
Key Details
Sold Price $575,000
Property Type Single Family Home
Sub Type Single Family Residence
Listing Status Sold
Purchase Type For Sale
Square Footage 1,495 sqft
Price per Sqft $384
Subdivision Windsor Park
MLS Listing ID 4228994
Sold Date 05/01/25
Style Transitional
Bedrooms 4
Full Baths 2
Abv Grd Liv Area 1,495
Year Built 1949
Lot Size 0.410 Acres
Acres 0.41
Lot Dimensions 99x182x101x182
Property Sub-Type Single Family Residence
Property Description
Explore this updated home in the sought-after Windsor Park neighborhood, covering 1,495 square feet of comfort and luxury. Enter through an open-concept living area that connects to a beautifully designed kitchen with new cabinets, quartz countertops, appliances and ample storage. The central island is perfect for cooking and casual dining. The bedrooms are located at the back, featuring a fully updated hall bathroom. The spacious primary suite offers natural light from multiple windows and good closet space, along with a stunning completely new primary bathroom. Enjoy a large private lot with room for growth. Pull into your 2 car garage with plenty of room for yard tool, bike, etc.. Nestled against Kilborne Park, spanning 51 acres, includes a cricket field, ball field, playgrounds, picnic shelters, a disc golf course, and the Kilborne Skate Park. Upcoming improvements will enhance the skate park and improve bicycle and pedestrian access from surrounding neighborhoods
Location
State NC
County Mecklenburg
Zoning N1-B
Rooms
Main Level Bedrooms 4
Interior
Interior Features Attic Stairs Pulldown
Heating Central, Forced Air
Cooling Central Air
Flooring Tile, Vinyl
Fireplaces Type Family Room
Fireplace true
Appliance Dishwasher, Disposal, Electric Oven, Electric Range, Electric Water Heater, Exhaust Fan, Freezer, Microwave, Plumbed For Ice Maker
Laundry In Unit
Exterior
Garage Spaces 2.0
Fence Back Yard
Utilities Available Cable Connected, Electricity Connected
Roof Type Shingle
Street Surface Dirt,Gravel,Paved
Porch Deck
Garage true
Building
Lot Description Private, Wooded
Foundation Crawl Space
Sewer Public Sewer
Water City
Architectural Style Transitional
Level or Stories One
Structure Type Fiber Cement
New Construction false
Schools
Elementary Schools Merry Oaks
Middle Schools Eastway
High Schools Garinger
Others
Senior Community false
Acceptable Financing Cash, Conventional, FHA
Listing Terms Cash, Conventional, FHA
Special Listing Condition None
Read Less Info
Want to know what your home might be worth? Contact us for a FREE valuation!

Our team is ready to help you sell your home for the highest possible price ASAP
© 2025 Listings courtesy of Canopy MLS as distributed by MLS GRID. All Rights Reserved.
Bought with Taylor Lumpkins • Keller Williams South Park
GET MORE INFORMATION








