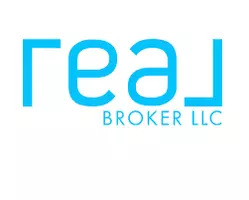$1,950,000
$2,000,000
2.5%For more information regarding the value of a property, please contact us for a free consultation.
2 Beds
2 Baths
1,687 SqFt
SOLD DATE : 05/01/2025
Key Details
Sold Price $1,950,000
Property Type Single Family Home
Sub Type Single Family Residence
Listing Status Sold
Purchase Type For Sale
Square Footage 1,687 sqft
Price per Sqft $1,155
MLS Listing ID 4240309
Sold Date 05/01/25
Style Rustic
Bedrooms 2
Full Baths 2
Abv Grd Liv Area 1,687
Year Built 2019
Lot Size 143.100 Acres
Acres 143.1
Property Sub-Type Single Family Residence
Property Description
High elevated 143+- acres w/rustic ranch-style two-bedroom, two-bath home with over 1,650 finished square feet, featuring custom finishes throughout. This magnificent home is perfectly placed between two roaring creeks that converge just off the expansive covered wraparound deck, where you'll find a bold outdoor fireplace creating a serene and inviting setting. Inside, the open floor plan boasts soaring vaulted ceilings, enhancing the spacious feel of the great room, which includes a stunning floor-to-ceiling stone fireplace. The dining area seamlessly connects to the custom kitchen, complete with an island breakfast bar, abundant cabinetry,and a large pantry for ample storage. The primary suite offers a cozy gas fireplace, a walk-in closet, and a luxurious bath featuring a stone walk-in shower. The second bedroom is equally inviting, and the home's thoughtful design blends rustic charm with modern comfort. Enjoy breathtaking views, the sound of rushing water, and the beauty of nature.
Location
State NC
County Haywood
Zoning None
Rooms
Basement Basement Garage Door, Basement Shop, Exterior Entry, Unfinished
Main Level Bedrooms 2
Interior
Interior Features Breakfast Bar, Kitchen Island, Open Floorplan, Pantry, Walk-In Closet(s)
Heating Forced Air, Propane
Cooling Ceiling Fan(s), Central Air
Flooring Stone, Vinyl
Fireplaces Type Great Room, Outside, Porch, Wood Burning
Fireplace true
Appliance Dishwasher, Gas Oven, Refrigerator, Tankless Water Heater
Laundry Mud Room, Main Level
Exterior
Garage Spaces 2.0
Carport Spaces 1
Fence Back Yard
Utilities Available Underground Power Lines
Waterfront Description None
View Mountain(s), Water, Winter
Roof Type Metal
Street Surface Gravel
Porch Covered, Deck, Wrap Around
Garage true
Building
Lot Description Creek Front, Level, Private, Sloped, Creek/Stream, Wooded, Views, Waterfall
Foundation Basement
Sewer Septic Installed
Water Well
Architectural Style Rustic
Level or Stories One
Structure Type Stone,Wood
New Construction false
Schools
Elementary Schools Jonathan Valley
Middle Schools Waynesville
High Schools Tuscola
Others
Senior Community false
Acceptable Financing Cash, Conventional
Listing Terms Cash, Conventional
Special Listing Condition None
Read Less Info
Want to know what your home might be worth? Contact us for a FREE valuation!

Our team is ready to help you sell your home for the highest possible price ASAP
© 2025 Listings courtesy of Canopy MLS as distributed by MLS GRID. All Rights Reserved.
Bought with Thomas Mallette • Better Homes and Gardens Real Estate Heritage
GET MORE INFORMATION








