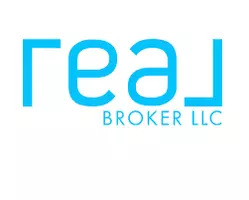$327,000
$320,000
2.2%For more information regarding the value of a property, please contact us for a free consultation.
3 Beds
2 Baths
1,556 SqFt
SOLD DATE : 08/30/2023
Key Details
Sold Price $327,000
Property Type Single Family Home
Sub Type Single Family Residence
Listing Status Sold
Purchase Type For Sale
Square Footage 1,556 sqft
Price per Sqft $210
Subdivision Catawba Forest
MLS Listing ID 4050673
Sold Date 08/30/23
Style Other
Bedrooms 3
Full Baths 2
Abv Grd Liv Area 1,556
Year Built 2008
Lot Size 0.720 Acres
Acres 0.72
Property Sub-Type Single Family Residence
Property Description
Don't miss out on this Freshly Renovated Open Floorplan Split Foyer. It is in excellent condition starting with a Renovated kitchen with a large farmhouse sink, granite countertops, tile backsplash, built in pantry and new lighting. Hardwood flooring throughout with beautiful crown molding. The living area has vaulted ceilings and gas logs that have not been used. The bathrooms have ceramic tile with new mirrors and lighting. The primary bedroom is very spacious and has a nice walk-in closet. The primary bathroom is large with a shower and a separate tub and a linen closet. The whole house is painted in a soft color that is neutral enough to go with any style. The basement has a large unfinished room that could be a great gaming room, den or office. The double car garage is oversized and has plenty of room for storage. The home also features a large yard which is getting hard to find. Come make this your home. You won't be disappointed with this lovely home.
Location
State NC
County Catawba
Zoning R-20
Rooms
Basement Basement Garage Door, Interior Entry, Unfinished
Guest Accommodations None
Main Level Bedrooms 3
Interior
Heating Central
Cooling Ceiling Fan(s), Central Air
Appliance Dishwasher, Electric Range, Electric Water Heater, Microwave
Laundry Electric Dryer Hookup, Laundry Closet, Main Level, Washer Hookup
Exterior
Garage Spaces 2.0
Roof Type Fiberglass
Street Surface Asphalt,Paved
Garage true
Building
Lot Description Cleared, Sloped
Foundation Basement
Sewer Septic Installed
Water City
Architectural Style Other
Level or Stories Split Entry (Bi-Level)
Structure Type Brick Partial,Vinyl
New Construction false
Schools
Elementary Schools Snow Creek
Middle Schools Arndt
High Schools St. Stephens
Others
Senior Community false
Acceptable Financing Cash, Conventional, FHA, VA Loan
Horse Property None
Listing Terms Cash, Conventional, FHA, VA Loan
Special Listing Condition None
Read Less Info
Want to know what your home might be worth? Contact us for a FREE valuation!

Our team is ready to help you sell your home for the highest possible price ASAP
© 2025 Listings courtesy of Canopy MLS as distributed by MLS GRID. All Rights Reserved.
Bought with Rob Taylor • Weichert, Realtors - Team Metro
GET MORE INFORMATION








