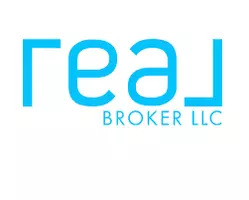$430,000
$415,000
3.6%For more information regarding the value of a property, please contact us for a free consultation.
4 Beds
3 Baths
1,960 SqFt
SOLD DATE : 06/13/2023
Key Details
Sold Price $430,000
Property Type Single Family Home
Sub Type Single Family Residence
Listing Status Sold
Purchase Type For Sale
Square Footage 1,960 sqft
Price per Sqft $219
Subdivision Innisfree
MLS Listing ID 4028711
Sold Date 06/13/23
Style Charleston
Bedrooms 4
Full Baths 2
Half Baths 1
Abv Grd Liv Area 1,960
Year Built 1979
Lot Size 0.350 Acres
Acres 0.35
Lot Dimensions 90x168
Property Sub-Type Single Family Residence
Property Description
Welcome to your dream oasis! This stunning Charleston-style home is located in the ideal spot between Ballantyne and South park, offering you easy access to all that Charlotte has to offer. Enjoy an open floor plan with a master bedroom on the main level, three bedrooms upstairs, and an eat-in kitchen overlooking the living room. Step out onto your screened porch for some fresh air or take advantage of the nearby Greenway for walking and biking. Countless updates have been made throughout this home including cabinets with a stunning kitchen island topped with wood and granite countertops, as well as beautiful wood floors both upstairs and downstairs - no laminate here! New roofing installed in 2017 . Don't miss this amazing opportunity - call us today to schedule a tour of this one of kind home!
Location
State NC
County Mecklenburg
Zoning R12CD
Rooms
Main Level Bedrooms 1
Interior
Interior Features Breakfast Bar, Entrance Foyer, Kitchen Island, Open Floorplan, Pantry, Tray Ceiling(s)
Heating Forced Air, Natural Gas
Cooling Central Air
Flooring Tile, Vinyl, Wood
Fireplaces Type Living Room
Fireplace true
Appliance Dishwasher, Electric Oven, Electric Range, Electric Water Heater, Exhaust Fan
Laundry Laundry Room, Main Level
Exterior
Exterior Feature Storage
Fence Back Yard, Full, Privacy
Utilities Available Cable Connected, Electricity Connected, Wired Internet Available
Roof Type Shingle
Street Surface Concrete,Paved
Porch Balcony, Covered, Front Porch, Screened
Garage false
Building
Lot Description Private, Wooded
Foundation Crawl Space
Sewer Public Sewer
Water City
Architectural Style Charleston
Level or Stories Two
Structure Type Wood
New Construction false
Schools
Elementary Schools Endhaven
Middle Schools Quail Hollow
High Schools South Mecklenburg
Others
Senior Community false
Acceptable Financing Cash, Conventional, FHA, VA Loan
Listing Terms Cash, Conventional, FHA, VA Loan
Special Listing Condition None
Read Less Info
Want to know what your home might be worth? Contact us for a FREE valuation!

Our team is ready to help you sell your home for the highest possible price ASAP
© 2025 Listings courtesy of Canopy MLS as distributed by MLS GRID. All Rights Reserved.
Bought with Brett Winter • Keller Williams South Park
GET MORE INFORMATION








