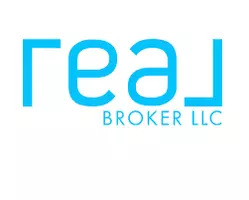5 Beds
4 Baths
3,076 SqFt
5 Beds
4 Baths
3,076 SqFt
Key Details
Property Type Single Family Home
Sub Type Single Family Residence
Listing Status Active
Purchase Type For Sale
Square Footage 3,076 sqft
Price per Sqft $208
Subdivision Fox Ridge
MLS Listing ID 4262624
Bedrooms 5
Full Baths 3
Half Baths 1
HOA Fees $375
HOA Y/N 1
Abv Grd Liv Area 3,076
Year Built 2016
Lot Size 0.350 Acres
Acres 0.35
Property Sub-Type Single Family Residence
Property Description
Enjoy the outdoors on the spacious deck or the beautiful patio space backed by a serene, wooded area that provides plenty of privacy to relax or entertain.
Ballantyne Village, Redstone Cinemas and countless restaurant and shopping options all within a 10 minute drive! What else could you ask for in property? How about a brand new Target and Costco coming to the new CrossRidge center just a 5 minute drive away!
Don't miss your opportunity to own this incredible home that combines space, comfort and privacy in one inviting package!
Location
State SC
County Lancaster
Zoning MDR
Rooms
Main Level Bedrooms 1
Main Level Bedroom(s)
Main Level Bathroom-Full
Main Level Bathroom-Half
Main Level Kitchen
Main Level Dining Area
Main Level Living Room
Main Level Mud
Upper Level Primary Bedroom
Upper Level Loft
Upper Level Laundry
Upper Level Bedroom(s)
Upper Level Bedroom(s)
Upper Level Bedroom(s)
Upper Level Bathroom-Full
Upper Level Bathroom-Half
Interior
Heating Central
Cooling Ceiling Fan(s), Central Air
Flooring Carpet, Tile, Vinyl
Fireplace false
Appliance Dishwasher, Gas Range, Microwave, Refrigerator with Ice Maker
Laundry Laundry Room, Upper Level, Washer Hookup
Exterior
Exterior Feature In-Ground Irrigation
Garage Spaces 2.0
Community Features Outdoor Pool, Playground
Street Surface Concrete,Paved
Porch Deck, Patio, Other - See Remarks
Garage true
Building
Lot Description Wooded
Dwelling Type Site Built
Foundation Slab
Builder Name True Homes
Sewer County Sewer
Water County Water
Level or Stories Two
Structure Type Brick Partial,Hardboard Siding
New Construction false
Schools
Elementary Schools Indian Land
Middle Schools Indian Land
High Schools Indian Land
Others
HOA Name Red Rock Management
Senior Community false
Acceptable Financing Cash, Conventional, FHA, VA Loan
Listing Terms Cash, Conventional, FHA, VA Loan
Special Listing Condition None
"My job is to find and attract mastery-based agents to the office, protect the culture, and make sure everyone is happy! "
5960 Fairview Rd Suite 400, Charlotte, North Carolina, 28210, USA







