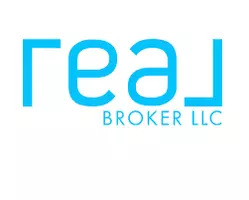3 Beds
3 Baths
1,196 SqFt
3 Beds
3 Baths
1,196 SqFt
Key Details
Property Type Single Family Home
Sub Type Single Family Residence
Listing Status Active
Purchase Type For Rent
Square Footage 1,196 sqft
MLS Listing ID 4261141
Style Ranch
Bedrooms 3
Full Baths 2
Half Baths 1
Abv Grd Liv Area 1,196
Year Built 1969
Lot Size 0.700 Acres
Acres 0.7
Property Sub-Type Single Family Residence
Property Description
Location
State NC
County Catawba
Zoning R-20
Rooms
Basement Interior Entry, Unfinished
Main Level Bedrooms 3
Main Level Bedroom(s)
Main Level Primary Bedroom
Main Level Bathroom-Full
Main Level Living Room
Main Level Bedroom(s)
Main Level Kitchen
Interior
Interior Features Breakfast Bar, Built-in Features, Cable Prewire
Heating Heat Pump
Cooling Central Air, Heat Pump
Flooring Tile, Vinyl, Wood
Furnishings Unfurnished
Fireplace false
Appliance Electric Range, Electric Water Heater, Exhaust Hood, Refrigerator, Washer/Dryer
Laundry In Hall, Laundry Closet, Main Level
Exterior
Garage Spaces 2.0
Fence Chain Link, Partial
Utilities Available Electricity Connected
Street Surface Concrete,Paved
Porch Deck, Patio
Garage true
Building
Lot Description Cleared, Level
Foundation Basement
Sewer Septic Installed
Water Well
Architectural Style Ranch
Level or Stories One
Schools
Elementary Schools Unspecified
Middle Schools Unspecified
High Schools Unspecified
Others
Pets Allowed Yes, Number Limit, Cats OK, Dogs OK
Senior Community false
"My job is to find and attract mastery-based agents to the office, protect the culture, and make sure everyone is happy! "
5960 Fairview Rd Suite 400, Charlotte, North Carolina, 28210, USA







