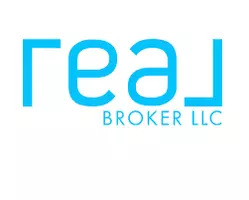3 Beds
3 Baths
1,864 SqFt
3 Beds
3 Baths
1,864 SqFt
OPEN HOUSE
Sat May 24, 1:00pm - 4:00pm
Key Details
Property Type Townhouse
Sub Type Townhouse
Listing Status Coming Soon
Purchase Type For Sale
Square Footage 1,864 sqft
Price per Sqft $208
Subdivision Bryton Townhomes
MLS Listing ID 4260515
Bedrooms 3
Full Baths 2
Half Baths 1
Abv Grd Liv Area 1,864
Year Built 2020
Lot Size 2,265 Sqft
Acres 0.052
Property Sub-Type Townhouse
Property Description
Location
State NC
County Mecklenburg
Zoning TOD-R
Rooms
Main Level Bathroom-Half
Main Level Kitchen
Main Level Dining Room
Main Level Living Room
Upper Level Primary Bedroom
Upper Level Bathroom-Full
Upper Level Bedroom(s)
Upper Level Bedroom(s)
Upper Level Bathroom-Full
Interior
Interior Features Breakfast Bar, Cable Prewire, Kitchen Island, Open Floorplan, Pantry, Walk-In Closet(s)
Heating Central, Forced Air
Cooling Central Air, Electric
Flooring Carpet, Tile, Vinyl
Fireplace false
Appliance Dishwasher, Disposal, Electric Range, Microwave, Plumbed For Ice Maker
Laundry Inside, Laundry Room, Upper Level
Exterior
Garage Spaces 2.0
Community Features Dog Park, Outdoor Pool, Playground
Roof Type Shingle
Street Surface Concrete,Paved
Porch Deck
Garage true
Building
Dwelling Type Site Built
Foundation Slab
Sewer Public Sewer
Water City
Level or Stories Two
Structure Type Hardboard Siding
New Construction false
Schools
Elementary Schools Blythe
Middle Schools J.M. Alexander
High Schools North Mecklenburg
Others
Senior Community false
Acceptable Financing Cash, Conventional, FHA, VA Loan
Listing Terms Cash, Conventional, FHA, VA Loan
Special Listing Condition None
Virtual Tour https://my.matterport.com/show/?m=tTLaDejfnVA
"My job is to find and attract mastery-based agents to the office, protect the culture, and make sure everyone is happy! "
5960 Fairview Rd Suite 400, Charlotte, North Carolina, 28210, USA







