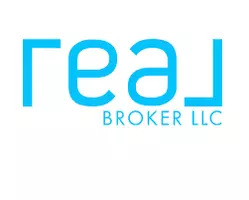4 Beds
3 Baths
2,473 SqFt
4 Beds
3 Baths
2,473 SqFt
Key Details
Property Type Single Family Home
Sub Type Single Family Residence
Listing Status Active
Purchase Type For Sale
Square Footage 2,473 sqft
Price per Sqft $163
Subdivision Ebenezer Village
MLS Listing ID 4251728
Bedrooms 4
Full Baths 2
Half Baths 1
HOA Fees $60/mo
HOA Y/N 1
Abv Grd Liv Area 2,473
Year Built 2019
Lot Size 7,840 Sqft
Acres 0.18
Lot Dimensions 38X25X47X120X18X127
Property Sub-Type Single Family Residence
Property Description
Set on a manageable 7,920 sq. ft. lot, this home combines easy upkeep with just the right amount of outdoor space. Whether you're relaxing indoors or enjoying a quiet evening in the yard, this home offers comfort and convenience in a desirable York County location.
Close to local shopping, dining, and major roadways, 614 Oldham Lane is ideal for those seeking simple living with great accessibility. With a little personal touch, this home can be the perfect retreat or rental opportunity. Don't miss out—schedule your showing today!
Location
State SC
County York
Zoning SFR
Rooms
Upper Level Bedroom(s)
Upper Level Primary Bedroom
Upper Level Bedroom(s)
Upper Level Bedroom(s)
Upper Level Loft
Upper Level Laundry
Upper Level Bathroom-Full
Main Level Kitchen
Main Level Bathroom-Half
Upper Level Bathroom-Full
Main Level Dining Area
Main Level Breakfast
Main Level Living Room
Interior
Heating Forced Air, Heat Pump
Cooling Ceiling Fan(s), Central Air
Flooring Carpet, Vinyl
Fireplace false
Appliance Dishwasher, Electric Oven, Electric Range, Electric Water Heater, Microwave
Laundry In Hall
Exterior
Garage Spaces 2.0
Community Features Outdoor Pool, Playground, Sidewalks, Tennis Court(s)
Roof Type Shingle
Street Surface Concrete,Paved
Porch Front Porch, Patio
Garage true
Building
Dwelling Type Site Built
Foundation Slab
Sewer Public Sewer
Water City
Level or Stories Two
Structure Type Brick Partial,Vinyl
New Construction false
Schools
Elementary Schools Unspecified
Middle Schools Unspecified
High Schools Unspecified
Others
HOA Name CUSICK COMMUNITY MANAGEMENT
Senior Community false
Acceptable Financing Cash, Conventional, FHA, VA Loan
Listing Terms Cash, Conventional, FHA, VA Loan
Special Listing Condition None
Virtual Tour https://view.spiro.media/order/acae2646-21f4-45e8-6518-08dd818a0cf5?branding=false
"My job is to find and attract mastery-based agents to the office, protect the culture, and make sure everyone is happy! "
5960 Fairview Rd Suite 400, Charlotte, North Carolina, 28210, USA







