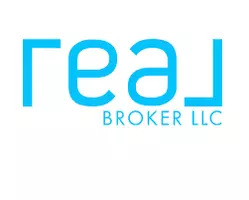3 Beds
2 Baths
1,253 SqFt
3 Beds
2 Baths
1,253 SqFt
Key Details
Property Type Single Family Home
Sub Type Single Family Residence
Listing Status Active
Purchase Type For Sale
Square Footage 1,253 sqft
Price per Sqft $335
Subdivision Shepherds Vineyard
MLS Listing ID 4251157
Style Ranch
Bedrooms 3
Full Baths 2
Abv Grd Liv Area 1,253
Year Built 1987
Lot Size 0.330 Acres
Acres 0.33
Property Sub-Type Single Family Residence
Property Description
Location
State NC
County Mecklenburg
Zoning GR
Rooms
Main Level Bedrooms 3
Main Level Bathroom-Full
Main Level Laundry
Main Level Living Room
Interior
Heating Central
Cooling Central Air
Fireplace true
Appliance Dishwasher, Gas Range, Microwave
Laundry Main Level
Exterior
Garage Spaces 1.0
Fence Back Yard, Fenced
Utilities Available Natural Gas
Street Surface Concrete,Paved
Porch Covered, Front Porch, Rear Porch, Screened
Garage true
Building
Lot Description Wooded
Dwelling Type Site Built
Foundation Slab
Sewer Public Sewer
Water City
Architectural Style Ranch
Level or Stories One
Structure Type Hardboard Siding
New Construction false
Schools
Elementary Schools Huntersville
Middle Schools Bailey
High Schools William Amos Hough
Others
Senior Community false
Acceptable Financing Cash, Conventional
Listing Terms Cash, Conventional
Special Listing Condition None
"My job is to find and attract mastery-based agents to the office, protect the culture, and make sure everyone is happy! "
5960 Fairview Rd Suite 400, Charlotte, North Carolina, 28210, USA







