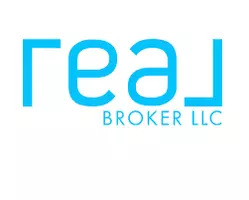3 Beds
1 Bath
1,559 SqFt
3 Beds
1 Bath
1,559 SqFt
Key Details
Property Type Single Family Home
Sub Type Single Family Residence
Listing Status Active
Purchase Type For Sale
Square Footage 1,559 sqft
Price per Sqft $121
MLS Listing ID 4254089
Bedrooms 3
Full Baths 1
Abv Grd Liv Area 879
Year Built 1961
Lot Size 2.350 Acres
Acres 2.35
Property Sub-Type Single Family Residence
Property Description
Location
State NC
County Caldwell
Zoning RA-20
Rooms
Basement Exterior Entry, Full
Main Level Bedrooms 3
Main Level Kitchen
Main Level Living Room
Main Level Primary Bedroom
Main Level Bedroom(s)
Main Level Bedroom(s)
Main Level Bathroom-Full
Interior
Heating Floor Furnace, Oil
Cooling Window Unit(s)
Fireplace false
Appliance Electric Range, Refrigerator, Washer/Dryer
Laundry In Kitchen, Main Level
Exterior
Garage Spaces 2.0
Street Surface Dirt,Paved
Garage true
Building
Dwelling Type Site Built
Foundation Basement
Sewer Septic Installed
Water Shared Well
Level or Stories One
Structure Type Wood
New Construction false
Schools
Elementary Schools Hudson
Middle Schools Hudson
High Schools South Caldwell
Others
Senior Community false
Special Listing Condition None
"My job is to find and attract mastery-based agents to the office, protect the culture, and make sure everyone is happy! "
5960 Fairview Rd Suite 400, Charlotte, North Carolina, 28210, USA







