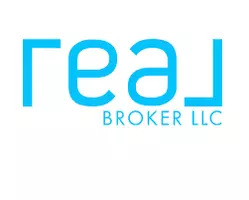3 Beds
2 Baths
2,257 SqFt
3 Beds
2 Baths
2,257 SqFt
OPEN HOUSE
Sat May 03, 11:00am - 1:00pm
Key Details
Property Type Single Family Home
Sub Type Single Family Residence
Listing Status Active
Purchase Type For Sale
Square Footage 2,257 sqft
Price per Sqft $509
MLS Listing ID 4250775
Bedrooms 3
Full Baths 2
Abv Grd Liv Area 2,257
Year Built 1976
Lot Size 0.550 Acres
Acres 0.55
Property Sub-Type Single Family Residence
Property Description
Location
State SC
County York
Zoning RMX-10
Body of Water Lake Wylie
Rooms
Main Level Bedrooms 3
Main Level Primary Bedroom
Interior
Interior Features Breakfast Bar, Built-in Features, Cable Prewire, Drop Zone, Kitchen Island, Open Floorplan, Pantry, Split Bedroom, Storage, Walk-In Pantry
Heating Heat Pump
Cooling Ceiling Fan(s), Central Air, ENERGY STAR Qualified Equipment
Flooring Tile, Vinyl, Wood
Fireplaces Type Gas, Gas Log, Great Room
Fireplace true
Appliance Dishwasher, Electric Cooktop, Electric Oven, Electric Water Heater, Filtration System, Microwave, Plumbed For Ice Maker, Self Cleaning Oven, Wall Oven, Warming Drawer, Water Softener
Laundry Electric Dryer Hookup, Inside, Laundry Room, Main Level, Washer Hookup
Exterior
Exterior Feature Fire Pit, Dock
Garage Spaces 2.0
Fence Front Yard, Invisible, Partial, Wood
Utilities Available Cable Connected, Electricity Connected, Natural Gas, Phone Connected, Satellite Internet Available, Underground Power Lines, Underground Utilities, Wired Internet Available
Waterfront Description Beach - Private,Dock,Pier
Roof Type Fiberglass
Street Surface Concrete,Gravel
Porch Deck, Front Porch, Porch, Rear Porch, Side Porch
Garage true
Building
Lot Description Level, Private, Views, Waterfront
Dwelling Type Site Built
Foundation Crawl Space
Sewer Septic Installed
Water Well
Level or Stories One
Structure Type Wood
New Construction false
Schools
Elementary Schools Crowders Creek
Middle Schools Oakridge
High Schools Clover
Others
Senior Community false
Restrictions No Restrictions
Acceptable Financing Cash, Conventional, VA Loan
Listing Terms Cash, Conventional, VA Loan
Special Listing Condition None
"My job is to find and attract mastery-based agents to the office, protect the culture, and make sure everyone is happy! "
5960 Fairview Rd Suite 400, Charlotte, North Carolina, 28210, USA







