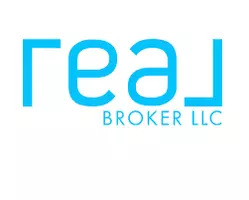3 Beds
3 Baths
2,232 SqFt
3 Beds
3 Baths
2,232 SqFt
Key Details
Property Type Single Family Home
Sub Type Single Family Residence
Listing Status Coming Soon
Purchase Type For Sale
Square Footage 2,232 sqft
Price per Sqft $212
Subdivision Mount Mitchell Lands
MLS Listing ID 4251811
Bedrooms 3
Full Baths 3
Construction Status Completed
HOA Fees $500/ann
HOA Y/N 1
Abv Grd Liv Area 2,232
Year Built 1980
Lot Size 0.610 Acres
Acres 0.61
Property Sub-Type Single Family Residence
Property Description
Location
State NC
County Yancey
Zoning res
Rooms
Main Level Bedrooms 1
Main Level Dining Room
Main Level Laundry
Main Level Mud
Main Level Kitchen
Main Level Primary Bedroom
Main Level Utility Room
Upper Level Bathroom-Full
Upper Level Bedroom(s)
Upper Level Bonus Room
Upper Level Office
Main Level Bathroom-Full
Interior
Interior Features Attic Other, Open Floorplan, Walk-In Closet(s)
Heating Baseboard, Ductless, Electric, Wood Stove
Cooling Ceiling Fan(s), Window Unit(s)
Flooring Carpet, Laminate, Tile
Fireplaces Type Fire Pit, Living Room, Wood Burning
Fireplace true
Appliance Dishwasher, Dryer, Electric Cooktop, Electric Range, Electric Water Heater, Microwave, Refrigerator, Washer
Laundry Utility Room, Laundry Room, Main Level
Exterior
Exterior Feature Fire Pit
Garage Spaces 1.0
Fence Fenced
Community Features Golf, Pond, Walking Trails
Utilities Available Cable Available, Cable Connected, Electricity Connected
View Winter
Roof Type Composition
Street Surface Asphalt,Paved
Porch Deck, Front Porch, Side Porch
Garage true
Building
Lot Description Paved, Private, Wooded
Dwelling Type Site Built
Foundation Crawl Space
Sewer Septic Installed, Other - See Remarks
Water Community Well
Level or Stories Two
Structure Type Wood
New Construction false
Construction Status Completed
Schools
Elementary Schools South Toe
Middle Schools East Yancey
High Schools Mountain Heritage
Others
HOA Name Mike McWhirter
Senior Community false
Restrictions Architectural Review,Manufactured Home Not Allowed,Short Term Rental Allowed,Other - See Remarks
Acceptable Financing Cash, Conventional
Listing Terms Cash, Conventional
Special Listing Condition None
"My job is to find and attract mastery-based agents to the office, protect the culture, and make sure everyone is happy! "
5960 Fairview Rd Suite 400, Charlotte, North Carolina, 28210, USA







