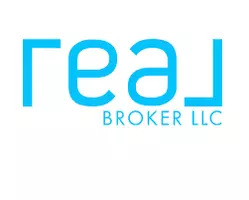5 Beds
4 Baths
3,591 SqFt
5 Beds
4 Baths
3,591 SqFt
Key Details
Property Type Single Family Home
Sub Type Single Family Residence
Listing Status Active
Purchase Type For Sale
Square Footage 3,591 sqft
Price per Sqft $355
Subdivision Riverwood
MLS Listing ID 4250108
Style Modern,Spanish
Bedrooms 5
Full Baths 3
Half Baths 1
Abv Grd Liv Area 3,591
Year Built 2005
Lot Size 10,890 Sqft
Acres 0.25
Property Sub-Type Single Family Residence
Property Description
Location
State NC
County Buncombe
Zoning Res
Rooms
Main Level Bedrooms 1
Main Level Primary Bedroom
Main Level Living Room
Main Level Dining Room
Main Level Kitchen
Upper Level Primary Bedroom
Main Level Sitting
Upper Level Bedroom(s)
Upper Level Bedroom(s)
Upper Level Laundry
Upper Level Bedroom(s)
Upper Level Recreation Room
Main Level Bathroom-Full
Upper Level Bathroom-Full
Main Level Bathroom-Half
Main Level Workshop
Interior
Interior Features Attic Stairs Pulldown, Built-in Features, Entrance Foyer, Kitchen Island, Open Floorplan, Walk-In Closet(s), Walk-In Pantry
Heating Electric, Forced Air, Heat Pump, Natural Gas, Zoned
Cooling Central Air, Electric, Heat Pump
Flooring Carpet, Tile, Wood
Fireplaces Type Family Room, Gas Vented, Kitchen
Fireplace true
Appliance Dishwasher, Disposal, ENERGY STAR Qualified Refrigerator, Gas Cooktop, Microwave, Oven, Refrigerator with Ice Maker, Tankless Water Heater, Washer/Dryer
Laundry Laundry Room, Sink, Upper Level
Exterior
Exterior Feature Other - See Remarks
Garage Spaces 2.0
Fence Back Yard, Fenced, Full, Privacy
Community Features Sidewalks, Street Lights, Walking Trails
Utilities Available Cable Available, Natural Gas, Underground Power Lines
View Mountain(s), Year Round
Roof Type Shingle,Wood
Street Surface Concrete,Paved
Porch Balcony, Front Porch, Patio, Rear Porch
Garage true
Building
Lot Description Adjoins Forest, Cul-De-Sac, Level, Private, Views
Dwelling Type Site Built
Foundation Crawl Space
Sewer Public Sewer
Water City
Architectural Style Modern, Spanish
Level or Stories Two
Structure Type Hard Stucco
New Construction false
Schools
Elementary Schools Haw Creek
Middle Schools Ac Reynolds
High Schools Ac Reynolds
Others
Senior Community false
Acceptable Financing Cash, Conventional
Listing Terms Cash, Conventional
Special Listing Condition None
Virtual Tour https://my.matterport.com/show/?m=eEBXTCJzjZM&brand=0
"My job is to find and attract mastery-based agents to the office, protect the culture, and make sure everyone is happy! "
5960 Fairview Rd Suite 400, Charlotte, North Carolina, 28210, USA







