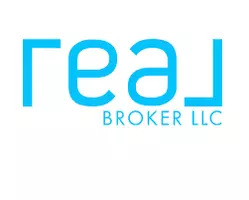3 Beds
3 Baths
1,569 SqFt
3 Beds
3 Baths
1,569 SqFt
OPEN HOUSE
Sat May 03, 10:00am - 5:30pm
Sun May 04, 1:00pm - 5:30pm
Key Details
Property Type Townhouse
Sub Type Townhouse
Listing Status Active
Purchase Type For Sale
Square Footage 1,569 sqft
Price per Sqft $184
Subdivision Ruby Dixon Crossing
MLS Listing ID 4245781
Bedrooms 3
Full Baths 2
Half Baths 1
Construction Status Completed
HOA Fees $100/mo
HOA Y/N 1
Abv Grd Liv Area 1,569
Year Built 2024
Property Sub-Type Townhouse
Property Description
Location
State NC
County Gaston
Zoning R3
Rooms
Main Level Bathroom-Half
Upper Level, 0' 0" X 0' 0" Bedroom(s)
Upper Level Primary Bedroom
Upper Level Bedroom(s)
Upper Level Bathroom-Full
Main Level Kitchen
Main Level Great Room
Interior
Heating Central
Cooling Central Air
Fireplace false
Appliance Dishwasher
Laundry Electric Dryer Hookup
Exterior
Garage Spaces 1.0
Street Surface Concrete,Paved
Garage true
Building
Dwelling Type Site Built
Foundation Slab
Builder Name BROOKLINE HOMES
Sewer Public Sewer
Water City
Level or Stories Two
Structure Type Hardboard Siding
New Construction true
Construction Status Completed
Schools
Elementary Schools Lingerfeldt
Middle Schools Southwest
High Schools Forestview
Others
Senior Community false
Special Listing Condition None
"My job is to find and attract mastery-based agents to the office, protect the culture, and make sure everyone is happy! "
5960 Fairview Rd Suite 400, Charlotte, North Carolina, 28210, USA







